Turing Locke Hotel, Eddington, Cambridge
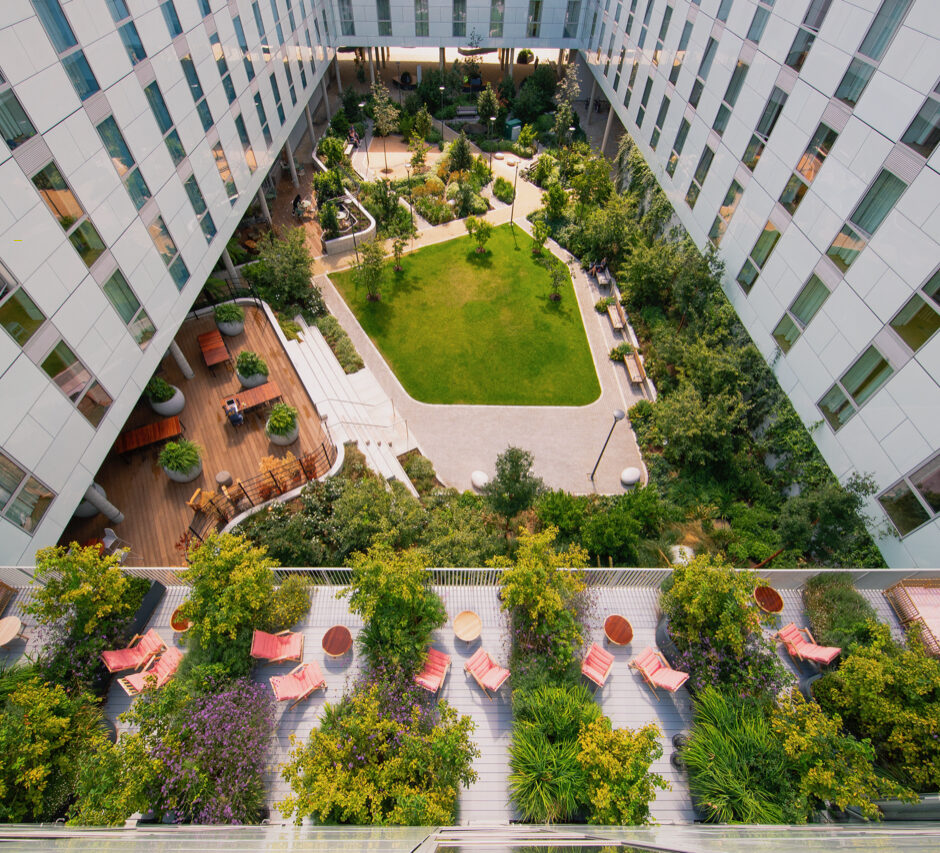
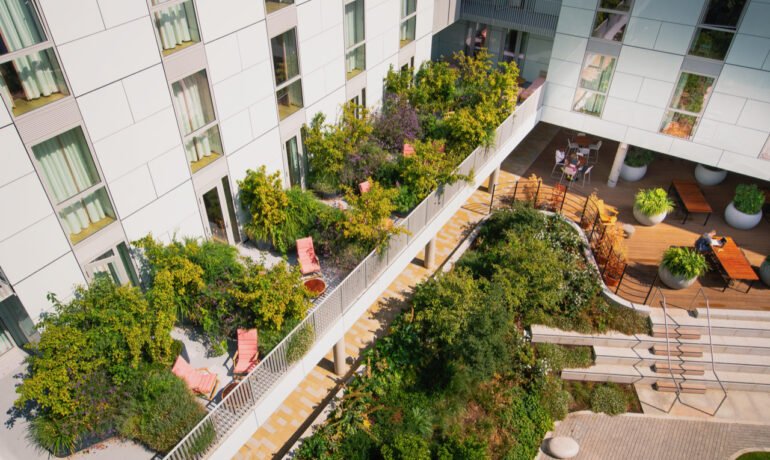
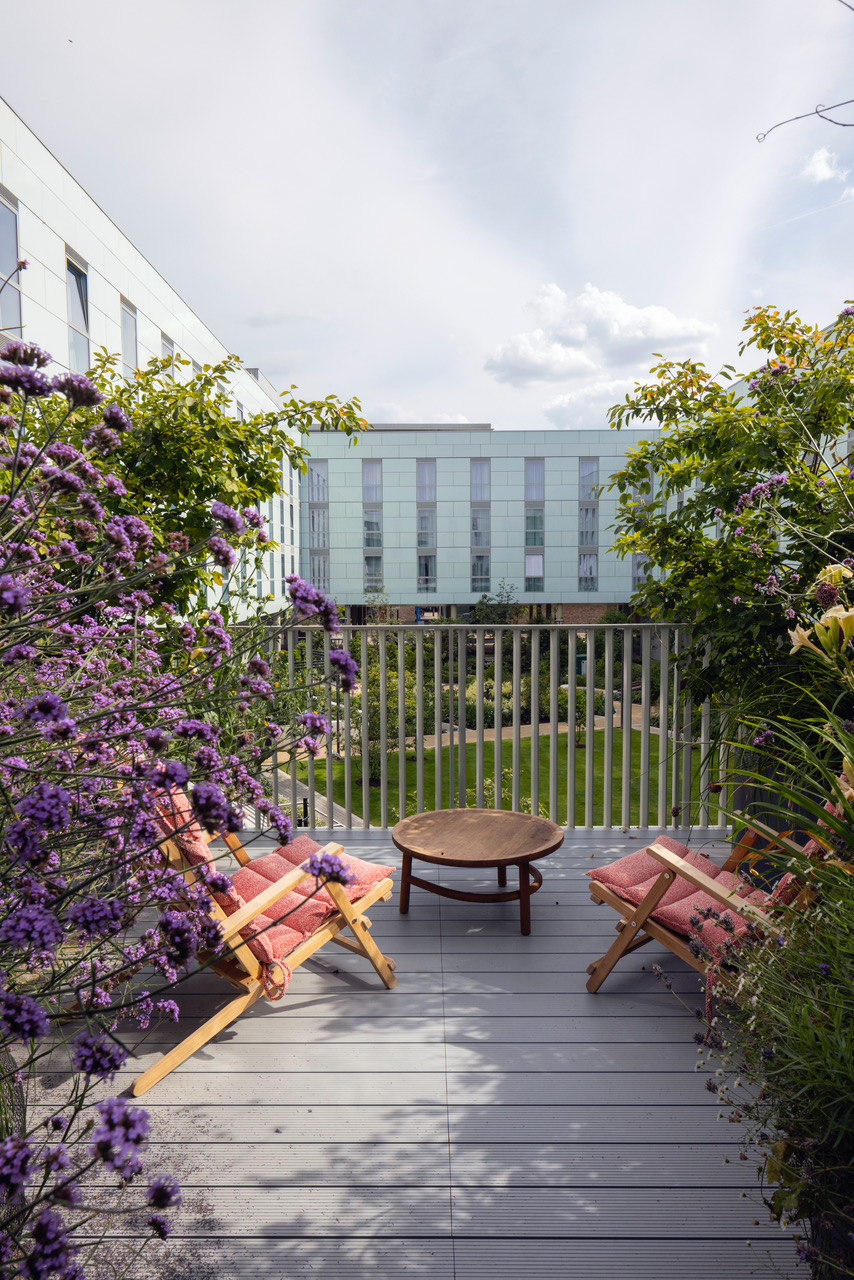
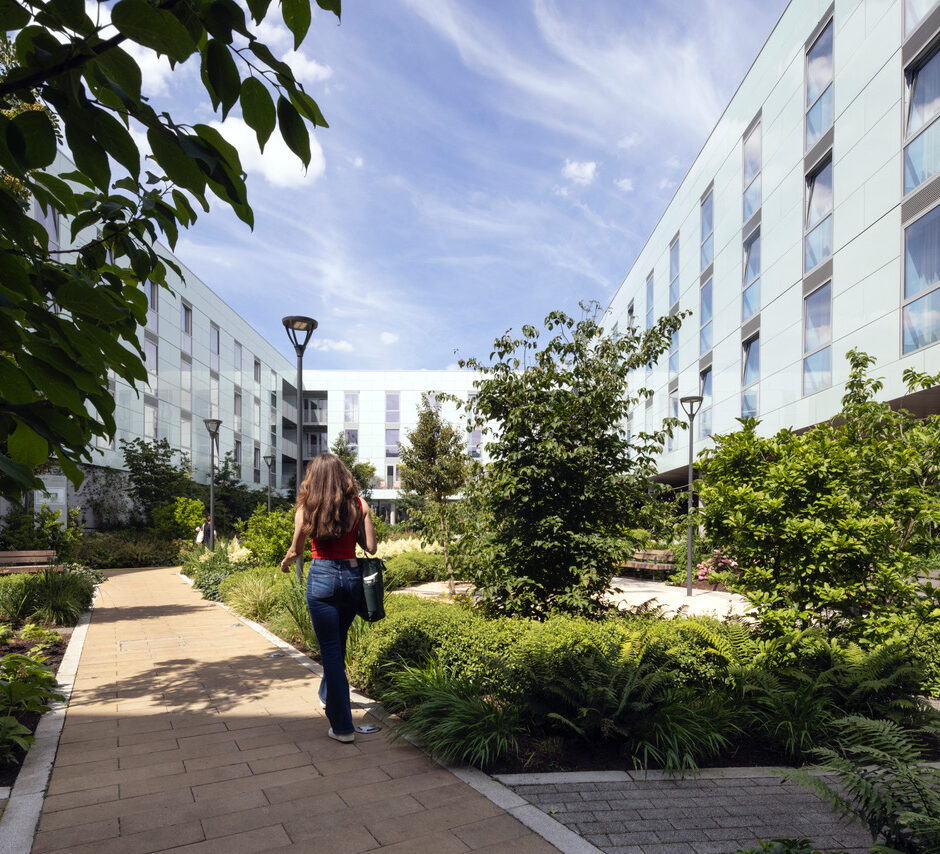
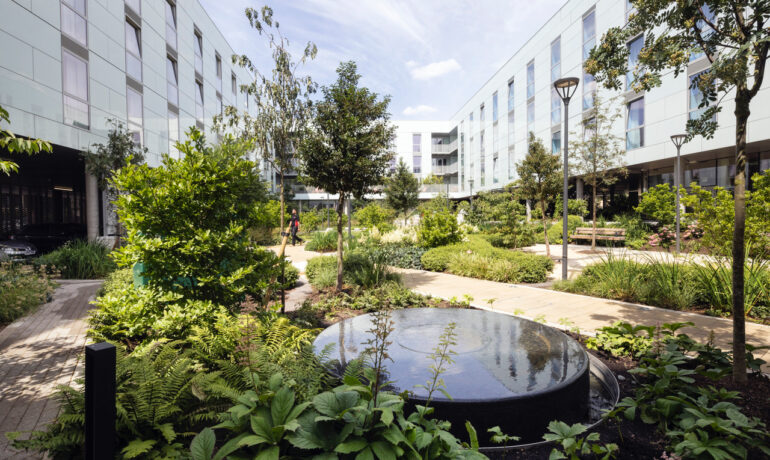
From the hotel entrance, a meandering path leads via several seating niches to a more open terrace space with views out to the south across the courtyard, where a canopy of flowering trees provides shelter, privacy, and a green outlook from the rooms. The landscape extends beneath the building through the undercroft spaces linking to the street, where planters are filled with an exuberant mixture of sun-loving low shrubs, perennials and herbs.
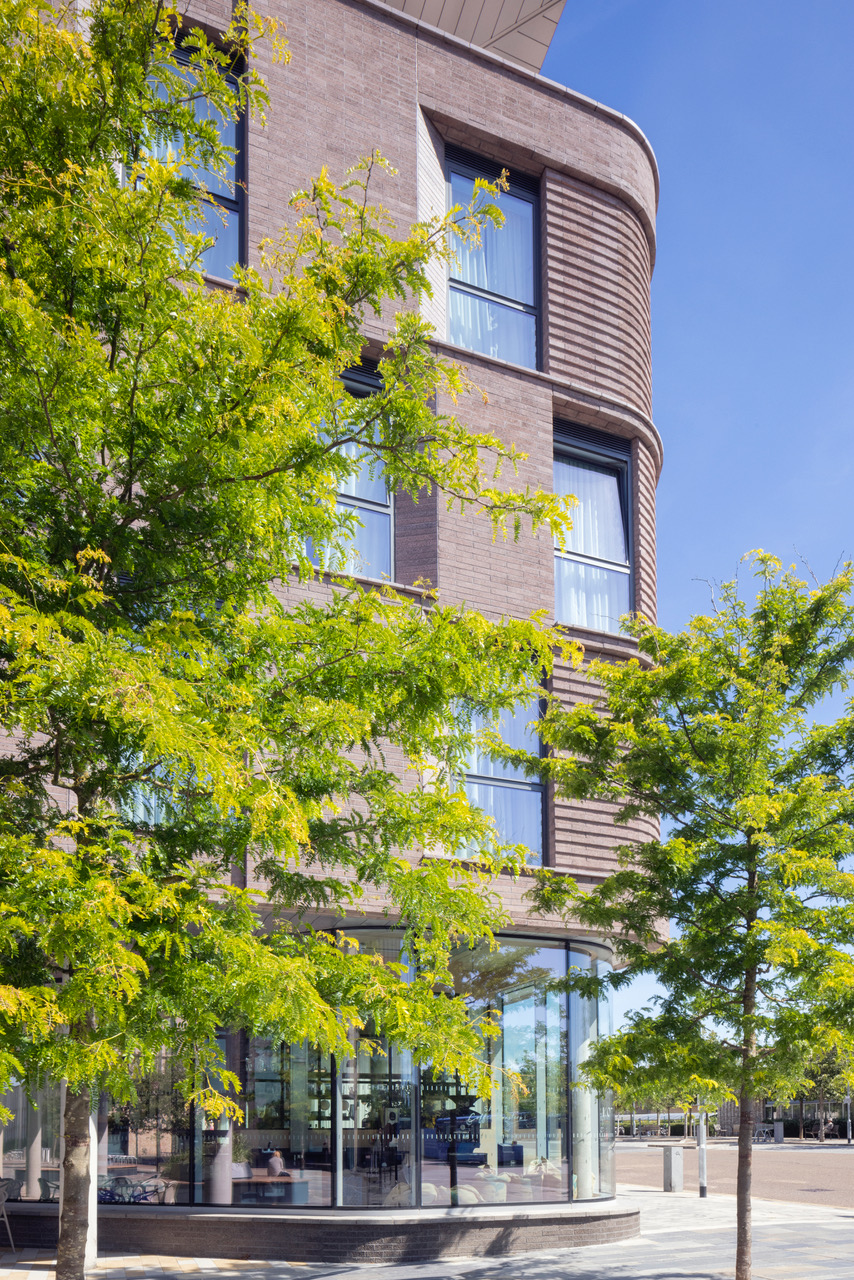
“Winner of Best New Landscape, Greater Cambridge Design & Construction Awards 2024″
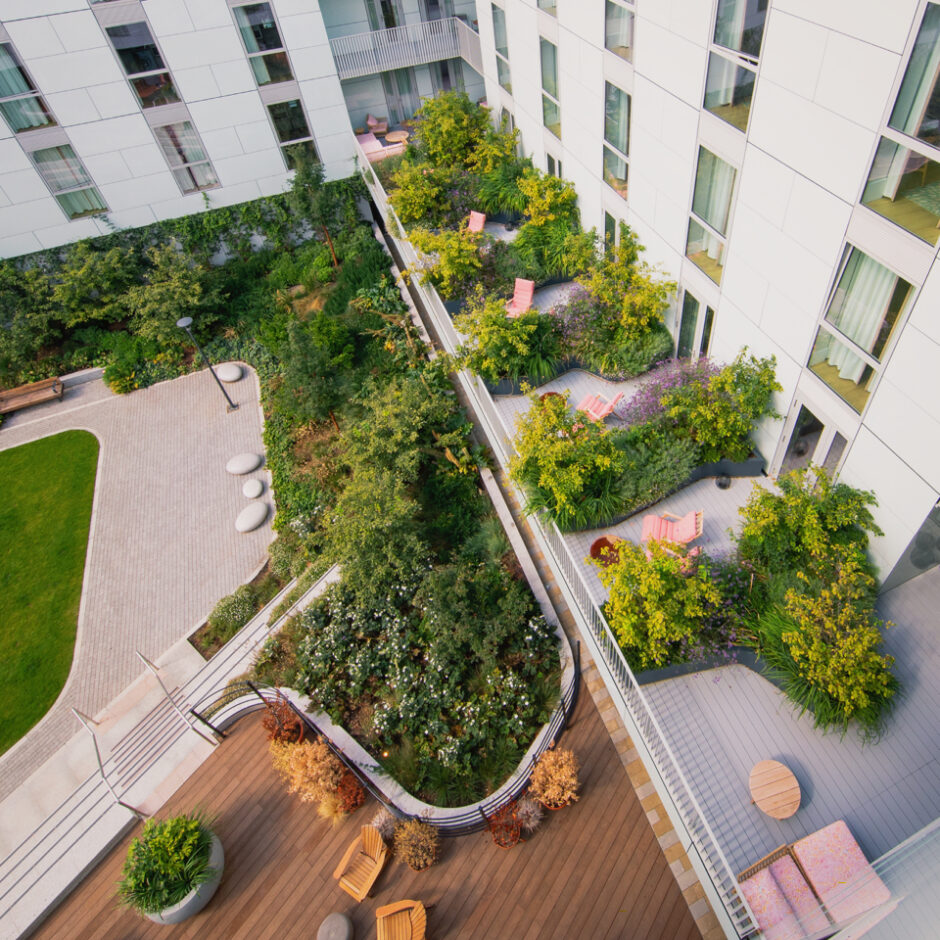
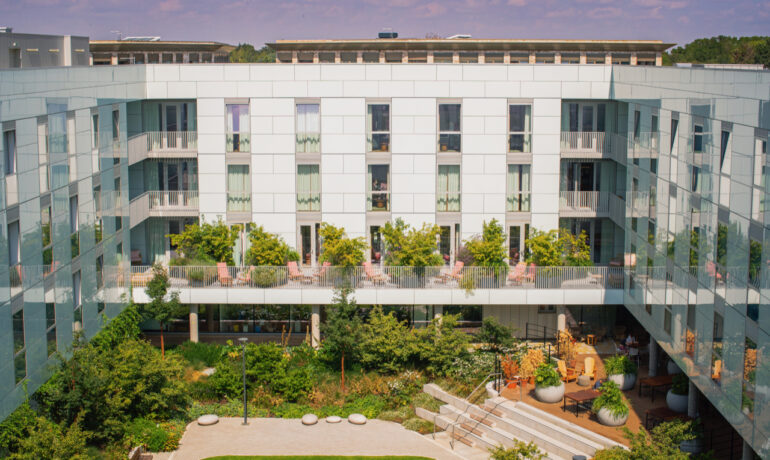
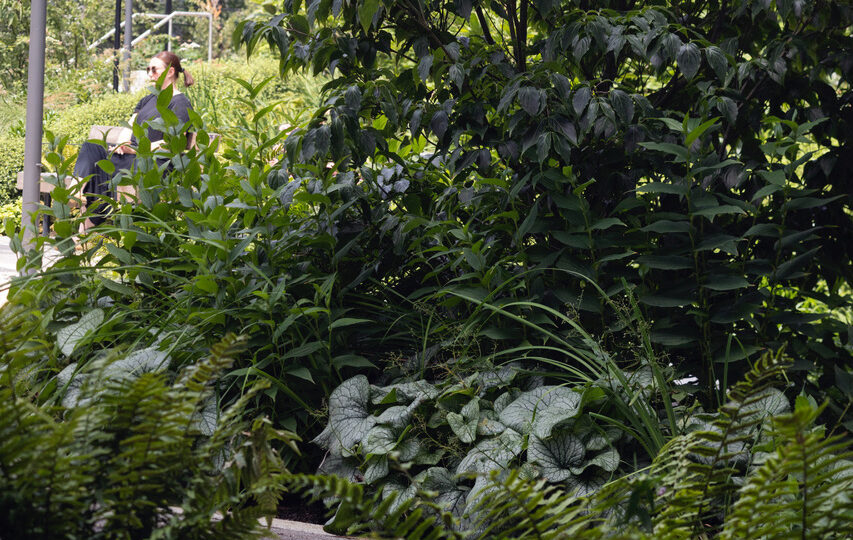
“This is an ambitious and innovative project which has placed a garden and generous planting scheme at the heart of the hotel’s operation. Moreover the whole area is welcoming and open to the public, providing an important new area of attractive public space for Eddington.”
Stephen Kelly, Greater Cambridge Shared Planning Service
