Enhancing learning environments
We work for many institutions in the fields of education and science, creating landscapes that enhance learning environments, encourage discovery, and provide spaces for reflection and engagement.
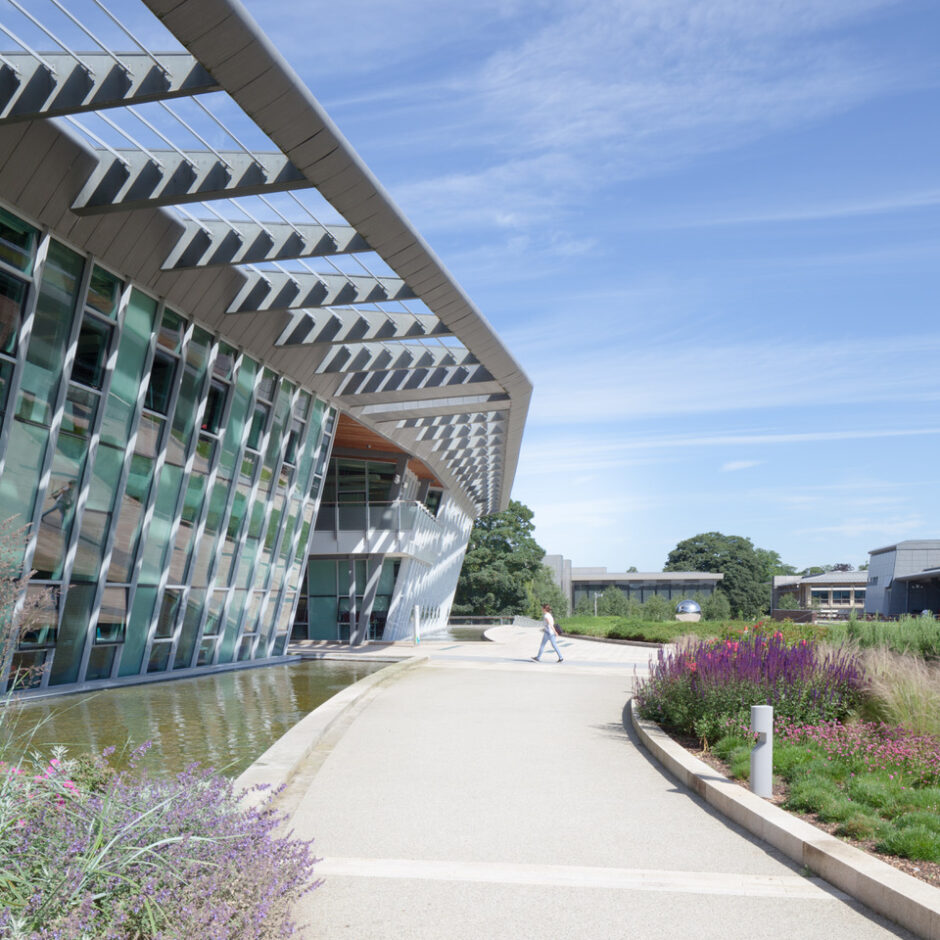
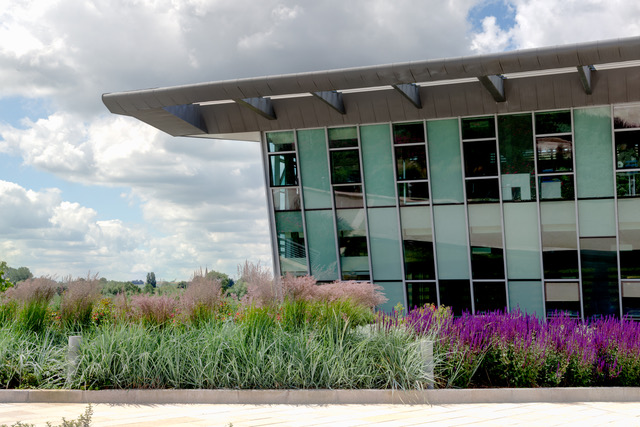
We work for many institutions in the fields of education and science, creating landscapes that enhance learning environments, encourage discovery, and provide spaces for reflection and engagement.
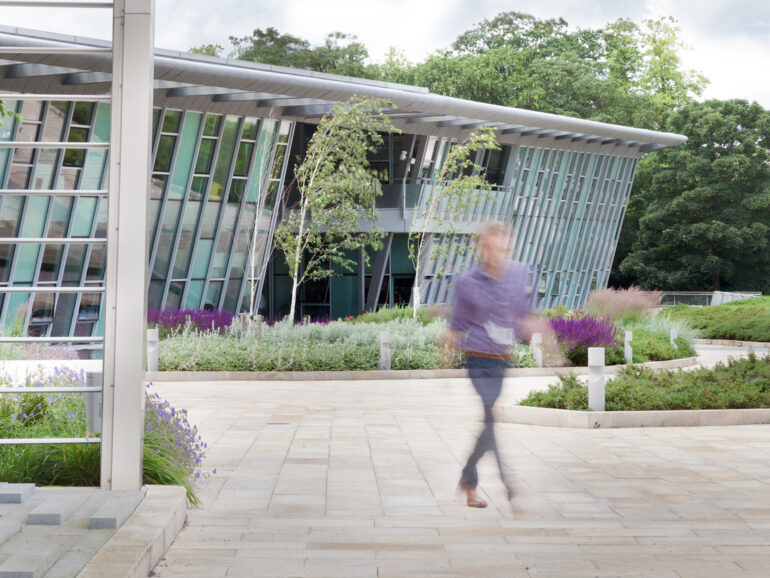
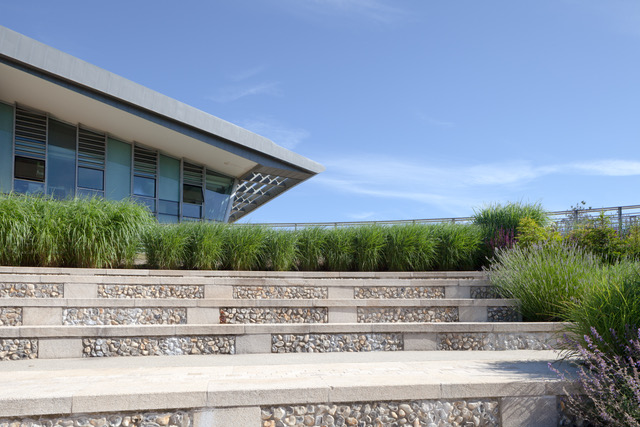
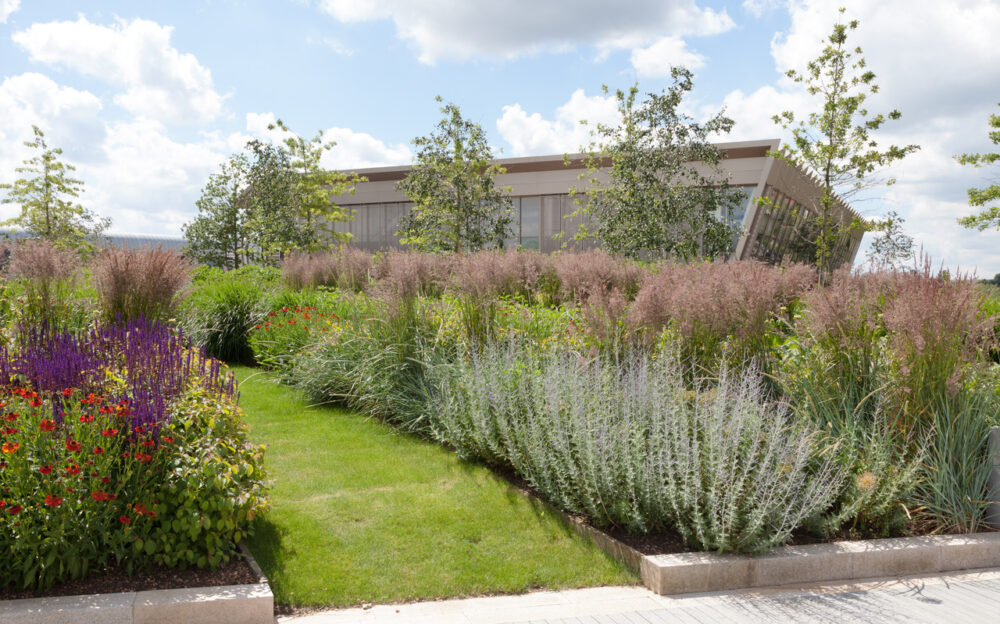
The Wellcome Trust Genome Campus is the largest genetics research unit in Europe, situated in 55 acres of historic parkland near Cambridge. We have been involved in the development of this significant campus over a number of years, and in various capacities. The practice was first engaged to prepare a landscape masterplan to integrate new research and conference buildings into the grounds surrounding the Grade II* listed Hinxton Hall. This involved the restoration of the 19th century parkland and lakes, woodland shelterbelts and pleasure grounds. We also created a number of smaller gardens, such as the Sanger courtyard which was designed as a stylised woodland glade, bringing nature into the ordered laboratory environment. Most recently, we developed landscape proposals for the new European Bioinformatics Institute (EBI) Technical Hub building, to provide a hierarchy of spaces including circulation areas, an arrival plaza, informal break-out space and an amphitheatre garden.
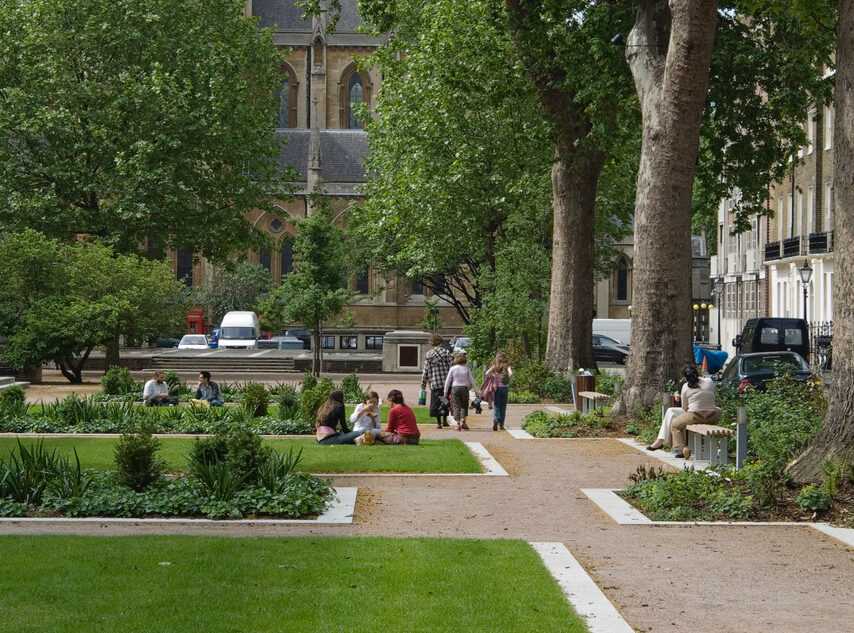
“Our designs balance historic sensitivity with contemporary needs, integrate sustainability with functionality, and transform underutilised spaces into vibrant, purposeful environments.”
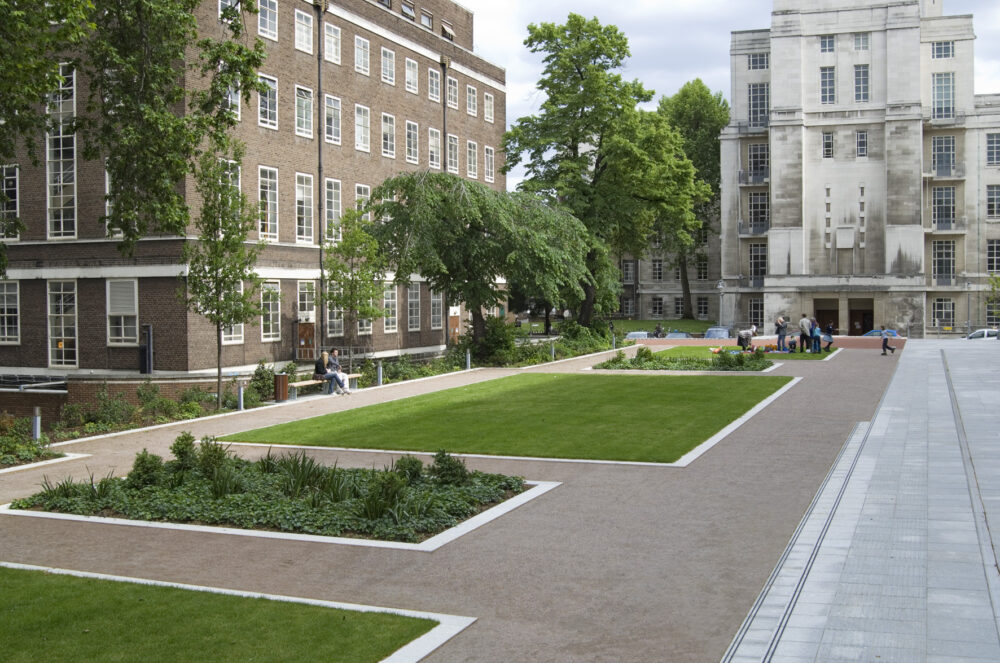
At Torrington Square for the University of London, we created a new London square for an important public space in the heart of Bloomsbury, next to the University’s Senate House and Birkbeck College. The design builds upon the principles set out in our masterplan strategy for the campus as a whole, and has transformed what was effectively a left-over space. The layout involves a series of grassed and planted panels on an axis with the Senate House, creating a series of sub-spaces for sitting and recreation. A generous terrace paved with granite slabs creates space for circulation and informal events in front of Birkbeck College’s main entrance.
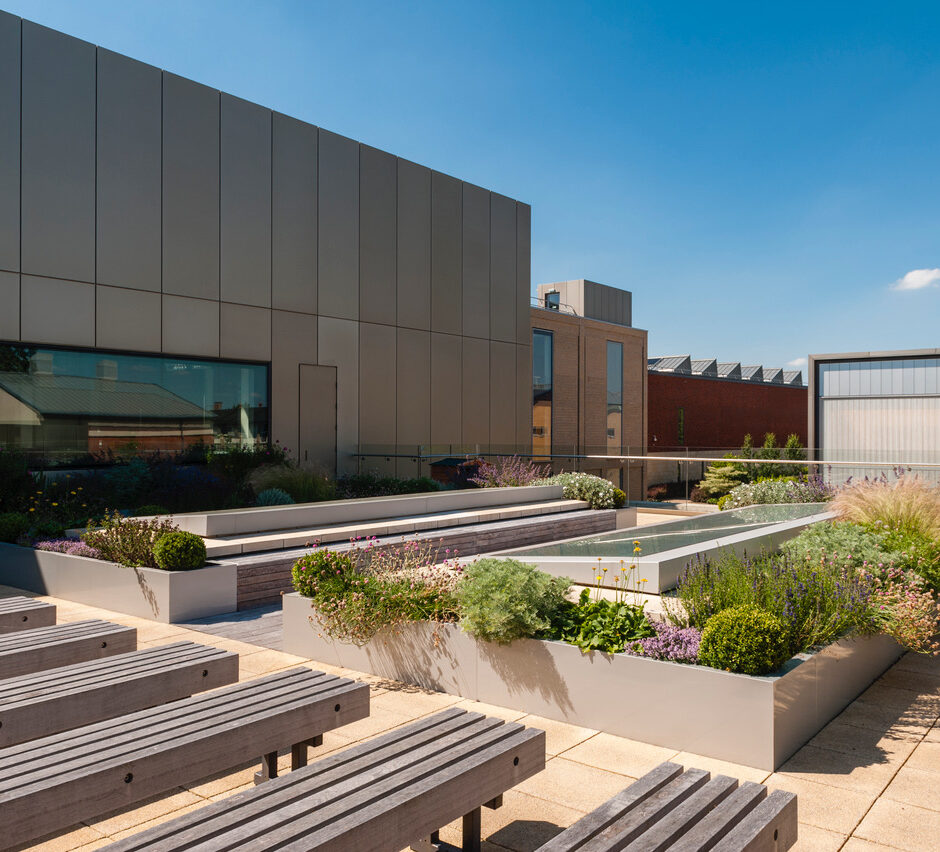
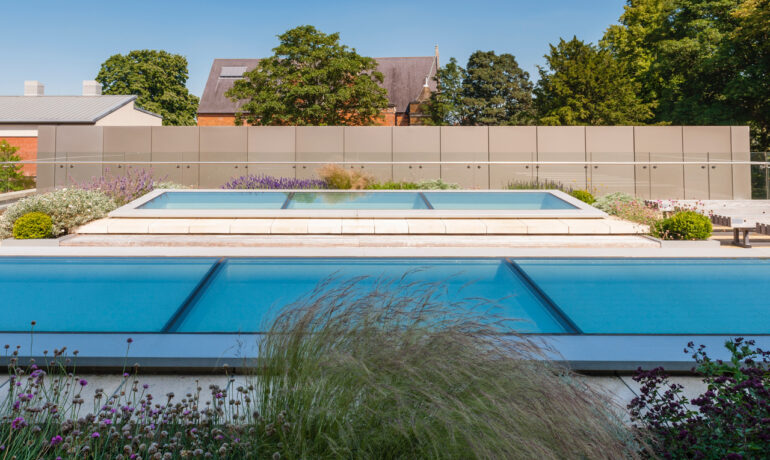
We designed a new Western Quad at Uppingham School, creating a focal point for the campus and adramatic setting for its new science building. Inspired by the existing main quad, the courtyard is laid out around three lawns, framed by low planting, with a Sophora japonica as the central focus. The paving is carefully detailed using York stone and handmade clay bricks. This flexible space can accommodate a variety of formal and informal events. At the first-floor level, a rooftop terrace provides an external classroom and breakout space. The science building itself received four RIBA East Midlands awards in 2015, including Building of the Year. The judges noted that the new courtyard space had helped to give the science centre “a sense of gravitas and permanence, and an overall collegiate feel.”
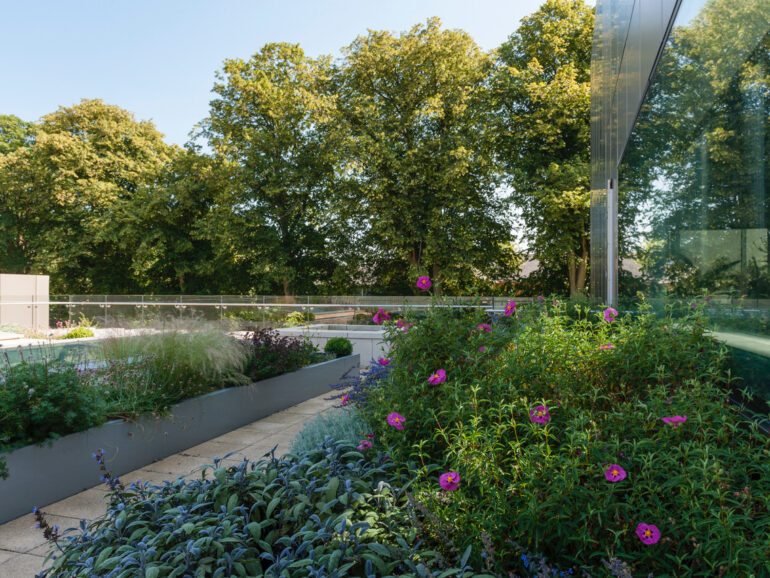
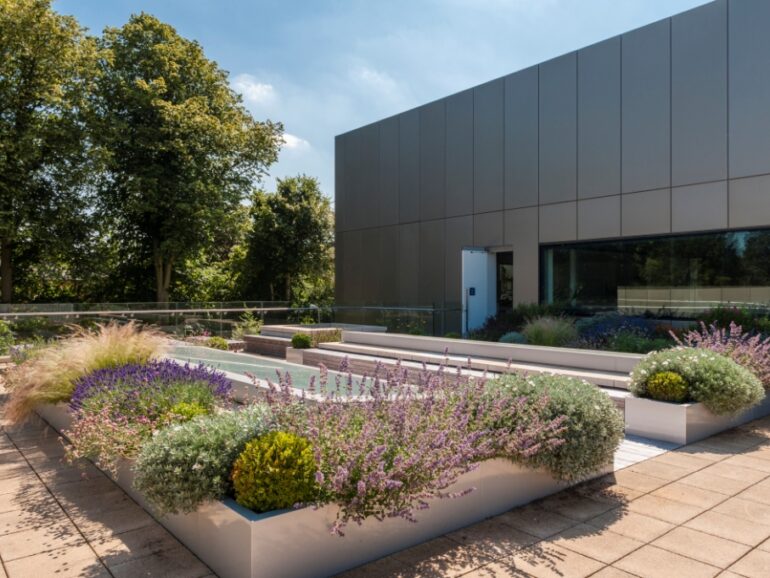
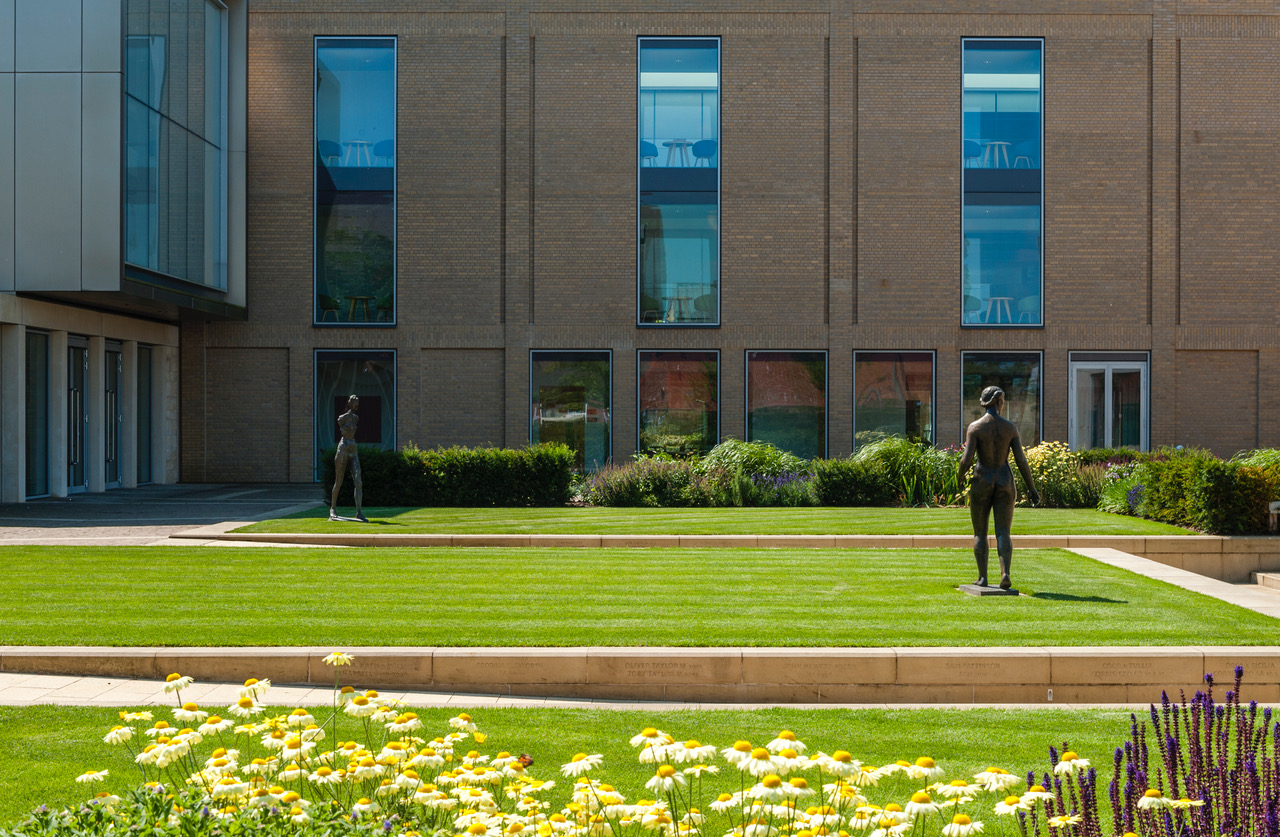
“These projects highlight our ability to craft landscapes that not only enhance architectural settings but also enrich the experiences of those who study, work, and live within them”